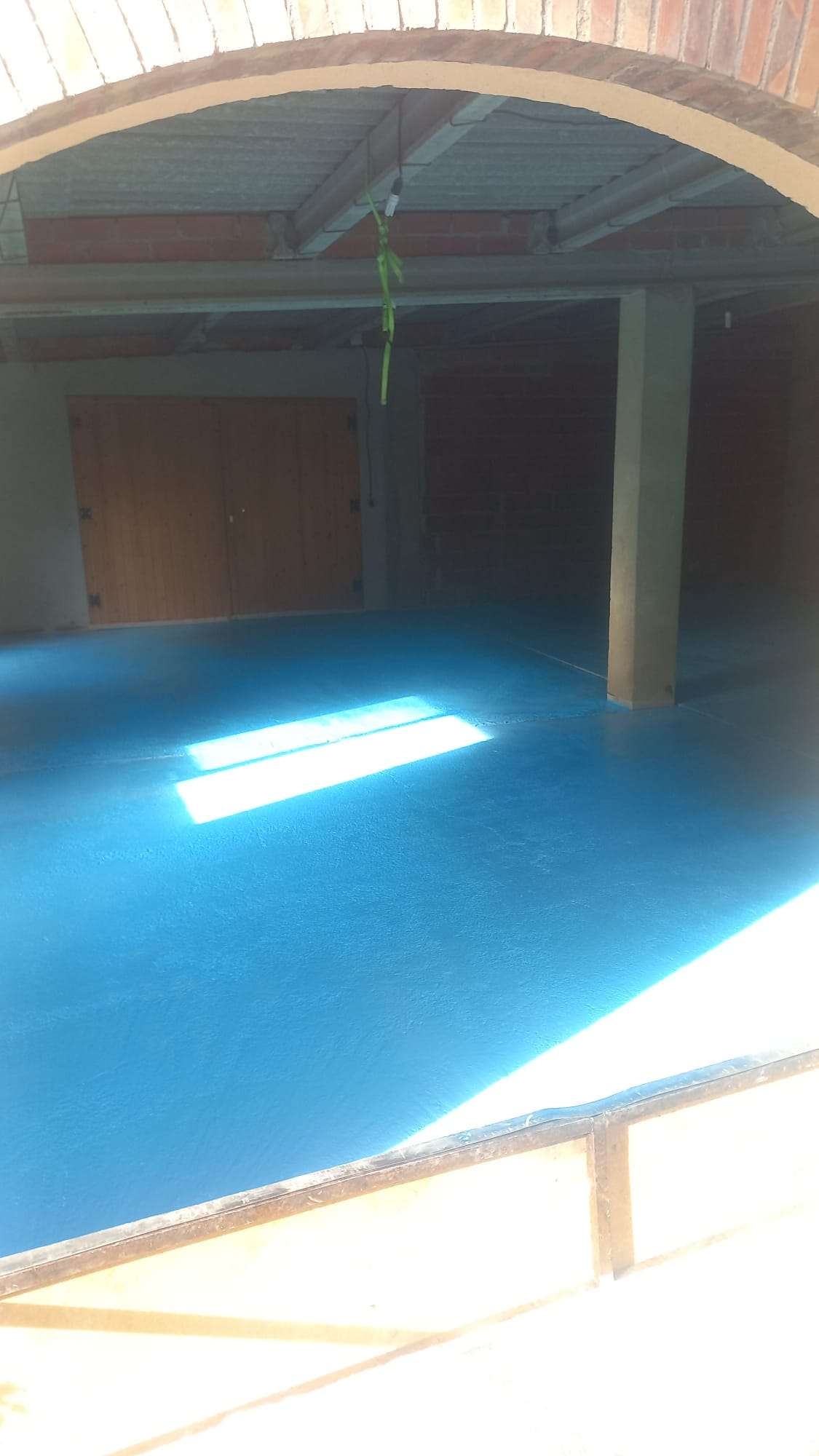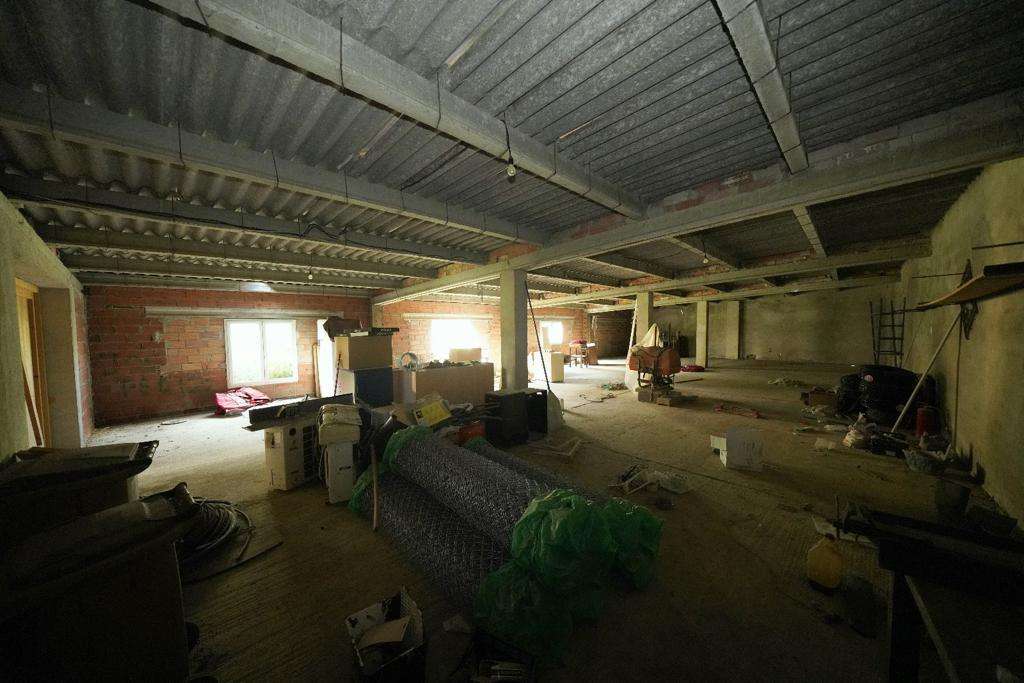Post by atlex on Dec 9, 2023 12:36:19 GMT
I bought a house recently and it's got a somewhat larger garage than I previously envisioned myself enjoying but, well, I'm sure I'll find a way to use the space..
Layout:
Floor of 12 4.5mx4.5m concrete slabs.
Comprising 27m x 9m total in two sections.
Inner corners/joins of the concrete slabs come to a column that helps support the roof.
18 x 9 in the inner part and 9x9 in the 'entry' part - there's a wall dividing the sections with a wooden door large enough for a car to pass through.
Height around 2.3m at its lowest to maybe 3m at its highest - it's a sloped roof with the slope 'down towards the sun'.
South side has a few windows but they only really light that half of the garage.
It's currrently _empty_ bar a single water heater for the small annex.
Usage:
Parking Cars.
Wheel Storage/Display (All the wheels!).
Workshop for f-rkin about. Probably will get a 3d printer to put in it and it'll house my drill press and tools and so on.
Solar Paneling on the roof and a place to keep the batteries for all that.
Works:
I've had the concrete slabs epoxy coated, it's curing now. Cost around 3 grand total. Seemed like a sensible first step.
Future works..
Roof:
Roof is going to need replacing before solar because I refuse to get solar installed on top of asbestos. That'll be the next major work.
Also the new roof will need to insulate against heat properly as the asbestos seemed to turn this space into an oven in summer. Transparent sections for extra light also, where we don't put Solar.
Also there's the option to raise the roof... I could go 'storage above' with a raised section, if it was higher it'd be even more efficient on leaving the floor free.
It needs much better lighting - currently it's naff bulbs but that's an easy fix with some LED strips.
Walls: Need cladding
The columns will need some soft cladding so if someone touches them or opens a car door against them the paintwork damage is minimized.
Thinking of a decent storage solution against the back wall. And wheel display/storage.
There's an inner door that is deeply annoying because it sort of dominates the space before and in front of it.
There's no outer door - it's just open to the elements, so thinking of putting a sliding door on the inside(or outside?) to provide some barrier. Inside is probably easier and more secure.
While the painted floor will keep the dust down, I'm tempted to put in a small cabin type office/server room where I maintain a cleaner environment. There's no point running aircon for a full space like this, even if the electrickery will be free.
Ideas ? Thoughts ?
Diagram of thinking attached.
Layout:
Floor of 12 4.5mx4.5m concrete slabs.
Comprising 27m x 9m total in two sections.
Inner corners/joins of the concrete slabs come to a column that helps support the roof.
18 x 9 in the inner part and 9x9 in the 'entry' part - there's a wall dividing the sections with a wooden door large enough for a car to pass through.
Height around 2.3m at its lowest to maybe 3m at its highest - it's a sloped roof with the slope 'down towards the sun'.
South side has a few windows but they only really light that half of the garage.
It's currrently _empty_ bar a single water heater for the small annex.
Usage:
Parking Cars.
Wheel Storage/Display (All the wheels!).
Workshop for f-rkin about. Probably will get a 3d printer to put in it and it'll house my drill press and tools and so on.
Solar Paneling on the roof and a place to keep the batteries for all that.
Works:
I've had the concrete slabs epoxy coated, it's curing now. Cost around 3 grand total. Seemed like a sensible first step.
Future works..
Roof:
Roof is going to need replacing before solar because I refuse to get solar installed on top of asbestos. That'll be the next major work.
Also the new roof will need to insulate against heat properly as the asbestos seemed to turn this space into an oven in summer. Transparent sections for extra light also, where we don't put Solar.
Also there's the option to raise the roof... I could go 'storage above' with a raised section, if it was higher it'd be even more efficient on leaving the floor free.
It needs much better lighting - currently it's naff bulbs but that's an easy fix with some LED strips.
Walls: Need cladding
The columns will need some soft cladding so if someone touches them or opens a car door against them the paintwork damage is minimized.
Thinking of a decent storage solution against the back wall. And wheel display/storage.
There's an inner door that is deeply annoying because it sort of dominates the space before and in front of it.
There's no outer door - it's just open to the elements, so thinking of putting a sliding door on the inside(or outside?) to provide some barrier. Inside is probably easier and more secure.
While the painted floor will keep the dust down, I'm tempted to put in a small cabin type office/server room where I maintain a cleaner environment. There's no point running aircon for a full space like this, even if the electrickery will be free.
Ideas ? Thoughts ?
Diagram of thinking attached.










 le sigh
le sigh